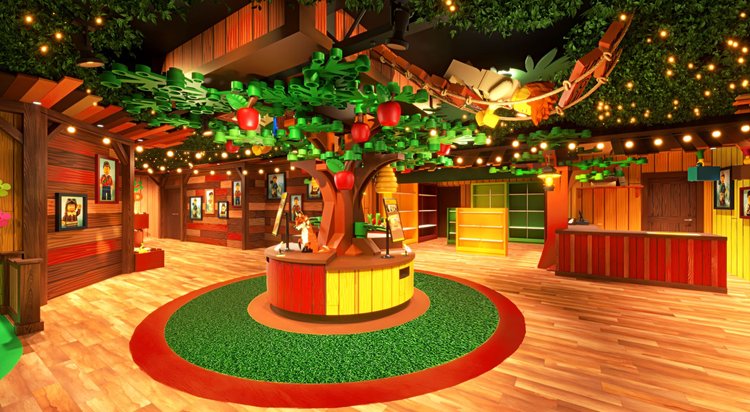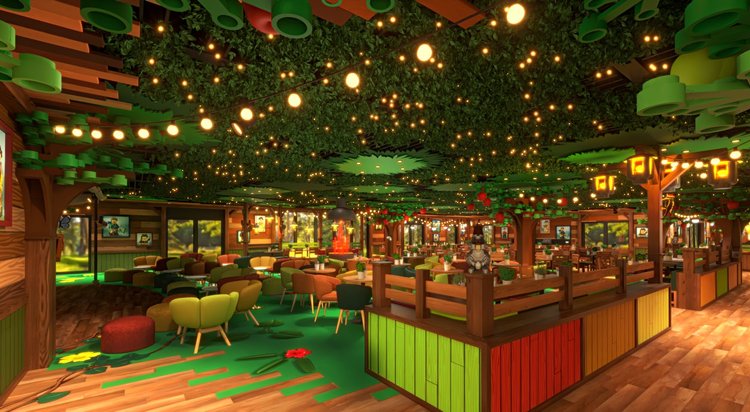LEGOLAND Woodland Village
Project Type: Leisure
Location: Windsor
Value: £8 million
Client: Merlin Attractions Operations Limited
Architect: The Manser Practice
PM & PQS: Stace LLP
Structural Engineer: Bridges Pound
Services Consultant: Elementa Consulting
RED Special Projects has been appointed by Merlin Entertainments to deliver the hub facilities for Phase One of LEGOLAND Windsor’s £35 million Woodland Village, set to open in Spring 2024.
RED Special Project’s works will include the creating of a large ‘Hub’, providing a restaurant, stage, bar, various play areas, large WC facilities, and an industrial kitchen, to be enjoyed by the thousands who will stay in the 150 accommodation lodges also included in the Phase One developments.
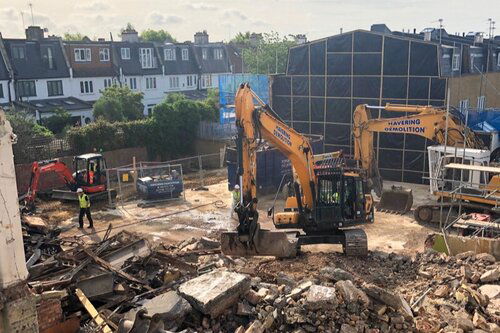
Enabling Works – Audiology House
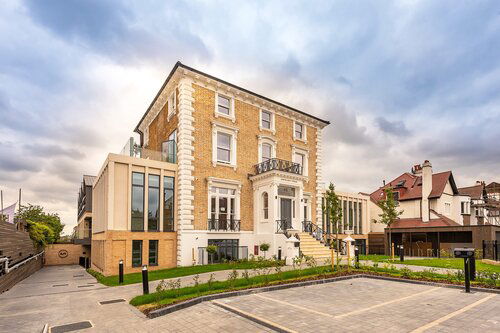
Completed Project – Audiology House
Audiology House Enabling Works
Location: Clapham, London
Value: £500,000
Duration: 20 weeks
Client: Faccenda Property
Construction Architects: Gibberd
Pre-construction Architects: Darling Associates
PM & PQS: PQS2 Limited
Consulting Engineers: Flatt Consulting
Structural Engineers: Bridges Pound
Undertaking the Demolition of several buildings that were to be removed from the site and the reduced level dig to the rear of the area down to formation level. Underpinning of the entire boundary wall circa 150 linear meters at depths up to 1.8m, underpinning the retained mansion house including the internal reduce dig down to formation level.


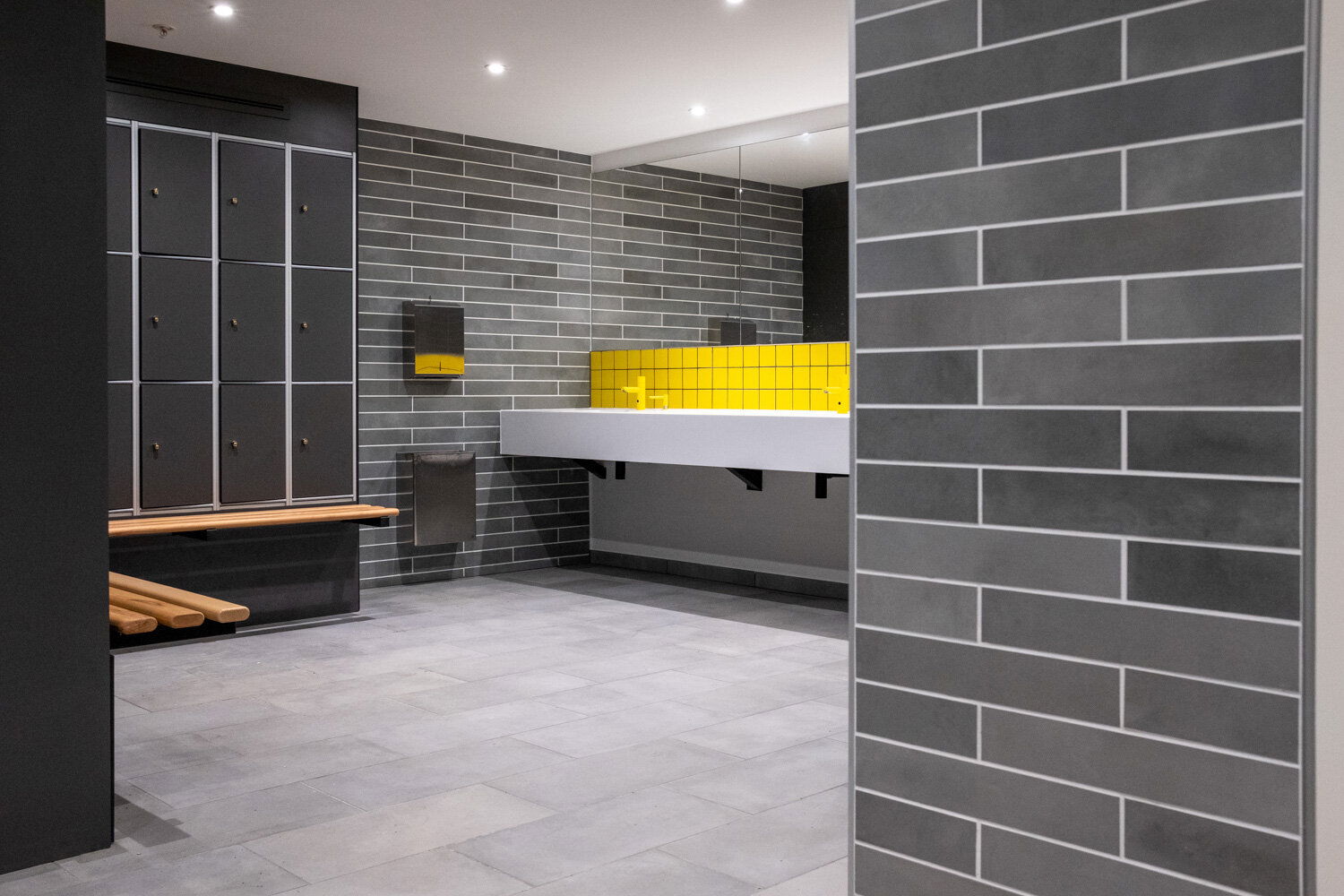
Shower facilities and changing rooms – 3 Shortlands
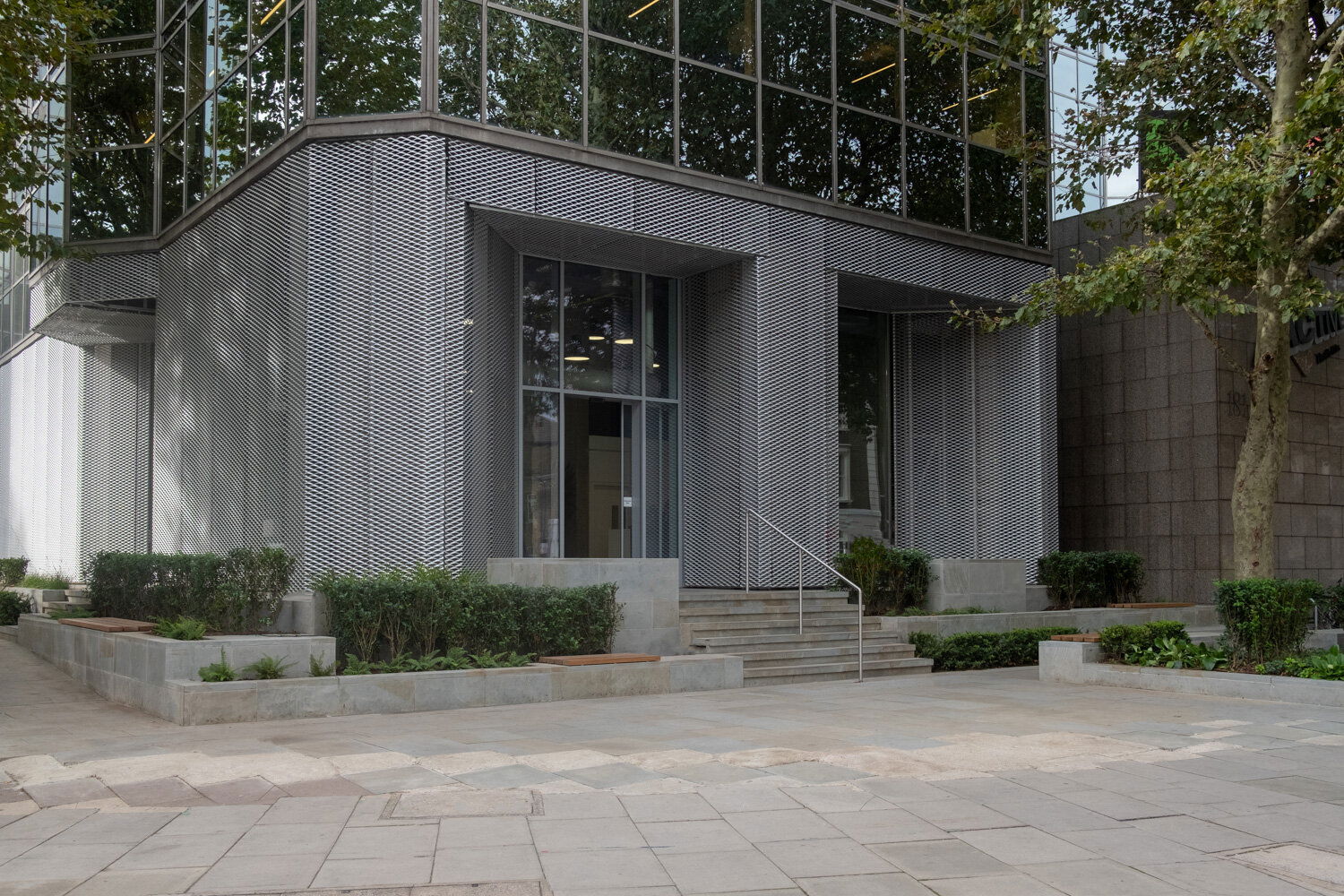
Expanded metal cladding – 3 Shortlands
3 Shortlands
Project Type: Commercial
Location: Hammersmith, London
Value: £3m
Size: 155,000 sq ft
Client: Romulus
Architect: Fletcher Priest
PM: Romulus
PQS: Quantem
All entries to the building were renovated for a streamlined and impressive sense of arrival, and access doors were installed to allow an easy flow of movement to the new barista café.
Part of the building’s basement, previously used for car parking, was converted by RED to contemporary cycle storage, with modern shower facilities and adjoining changing rooms. Comprehensive external works were also executed as part of the project, most notably the recladding of the building’s exterior utilising unique German-made expanded metal.
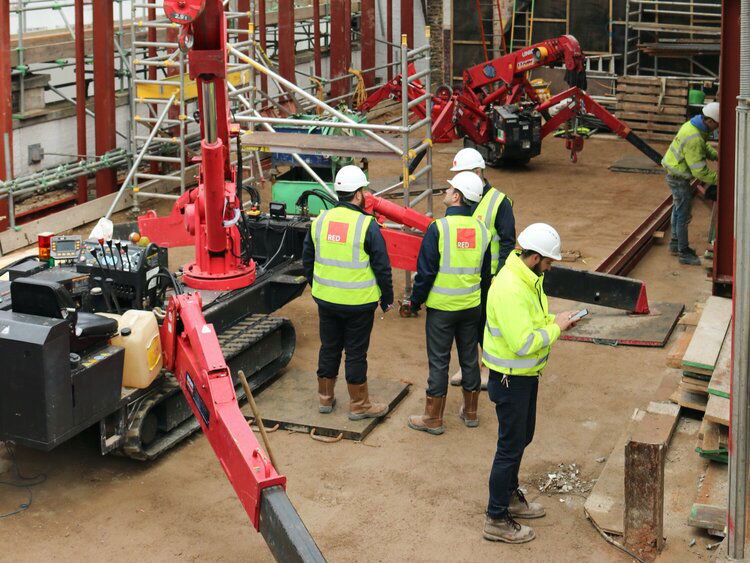
Axtel House Enabling Works
Project Type: Restoration, Extension, Commercial
Location: Soho, London
Value: £2.5m
Client: E&A Property Investment Company
Architect: Darling Associates Architects Ltd
Structural Engineer: Fluid Structures Ltd
Contract Administrator: Fraser Randall
Planning Consultant: Rolfe Judd MEP
Services Engineer: Taylor Project Service Ltd
The enabling works consisted of initial soft strip and survey of the entire building followed by removal of the roof, central core and part of the ground floor slab whilst the ground floor and basement tenant remained in occupation. This scope of works also involved the design and installation of a substantial temporary works system prior to the roof and core removal.
RED Special Projects then carried-out the forming of a new lift core starting with confined pilling works undertaken from a platform at ground floor level yet forming the piles at basement level. Once the pilling works were complete the new cast in situ pile cap and cast in situ concrete cores were formed partly utilising new steel frame sections welded to the existing frame and traditional concrete formwork.
All the above works were carried-out working through a single door at ground floor level for the lower level works and a small gantry at first floor level for the upper floor works.
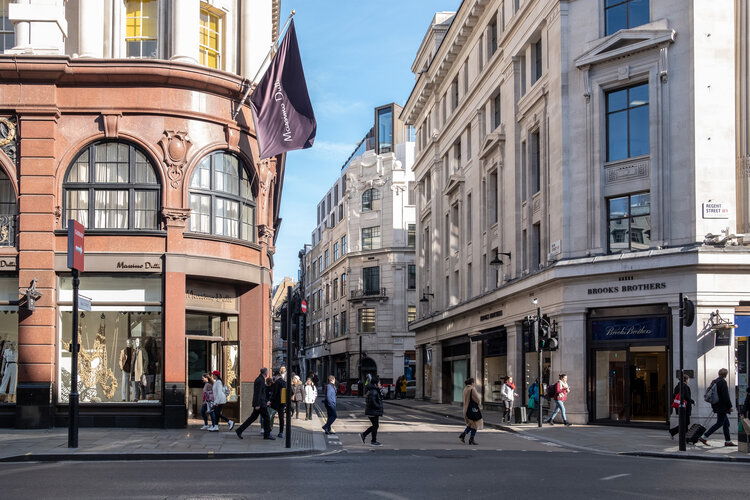
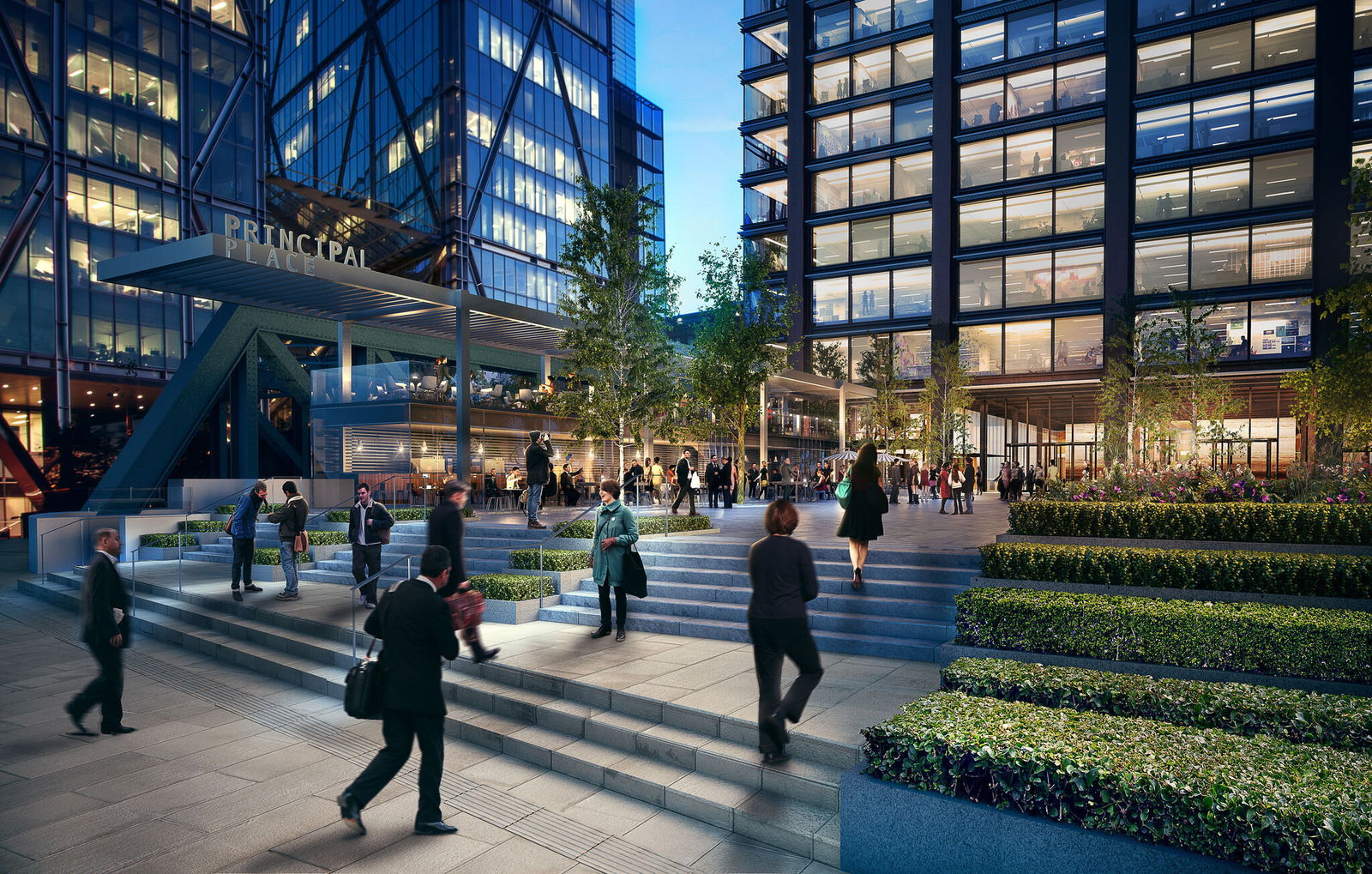
Principal Place - Marketing Suite
Project Type: Commercial, Marketing Suite
Location: City of London, UK
Value: £600k
Client: Concord London
Architect: BIPM
PQS: Gardiner & Theobald
The Marketing Suite at Principal Place is a mixed-use scheme consisting of premium office space, residential and retail space. We created a brand new public piazza of approximately half an acre. The scheme also includes areas for cafés and restaurants.
The suite contains the usual marketing areas, a sample bathroom, kitchen, and living room to reflect those constructed within the finished tower building.
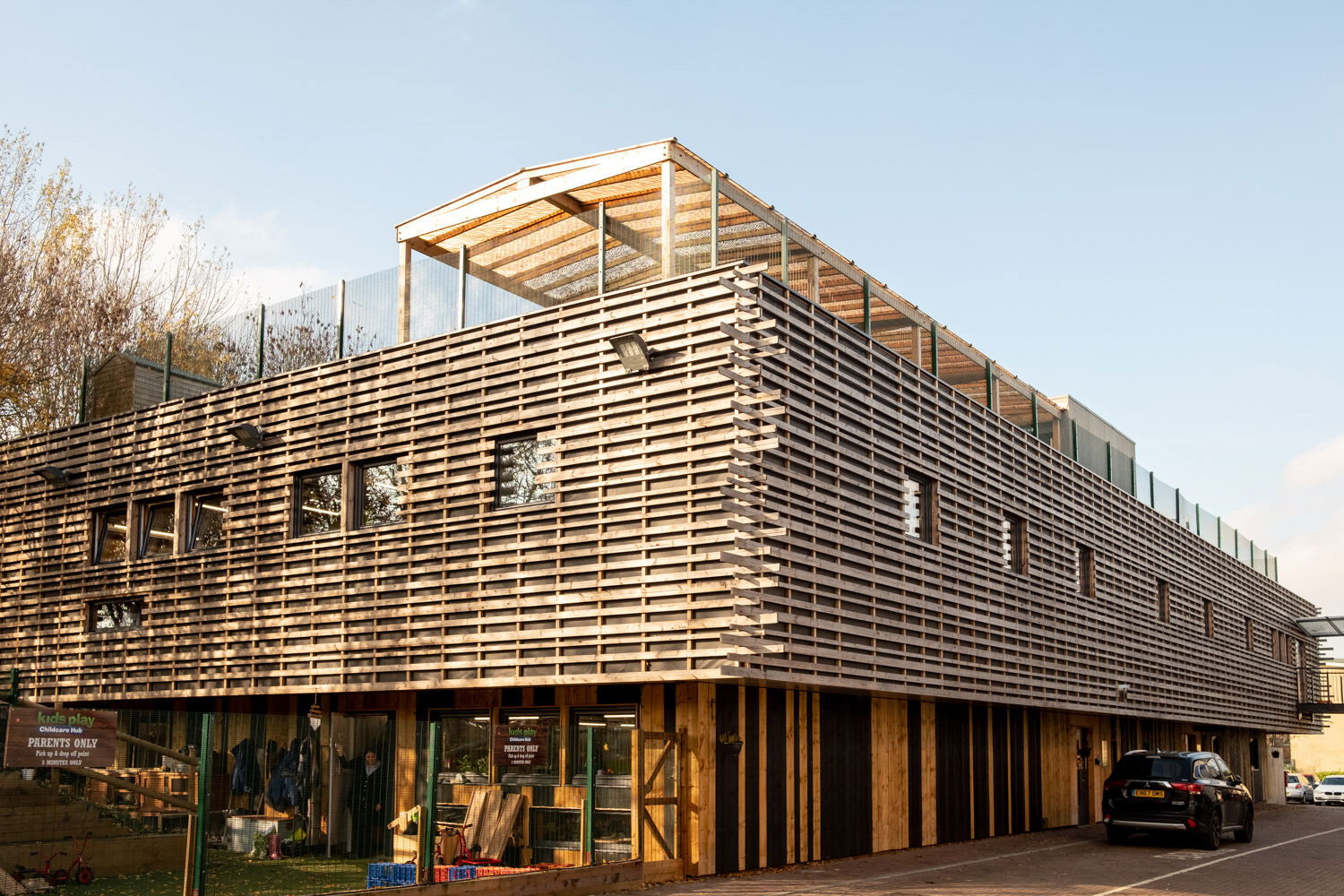
Timber panel finish.
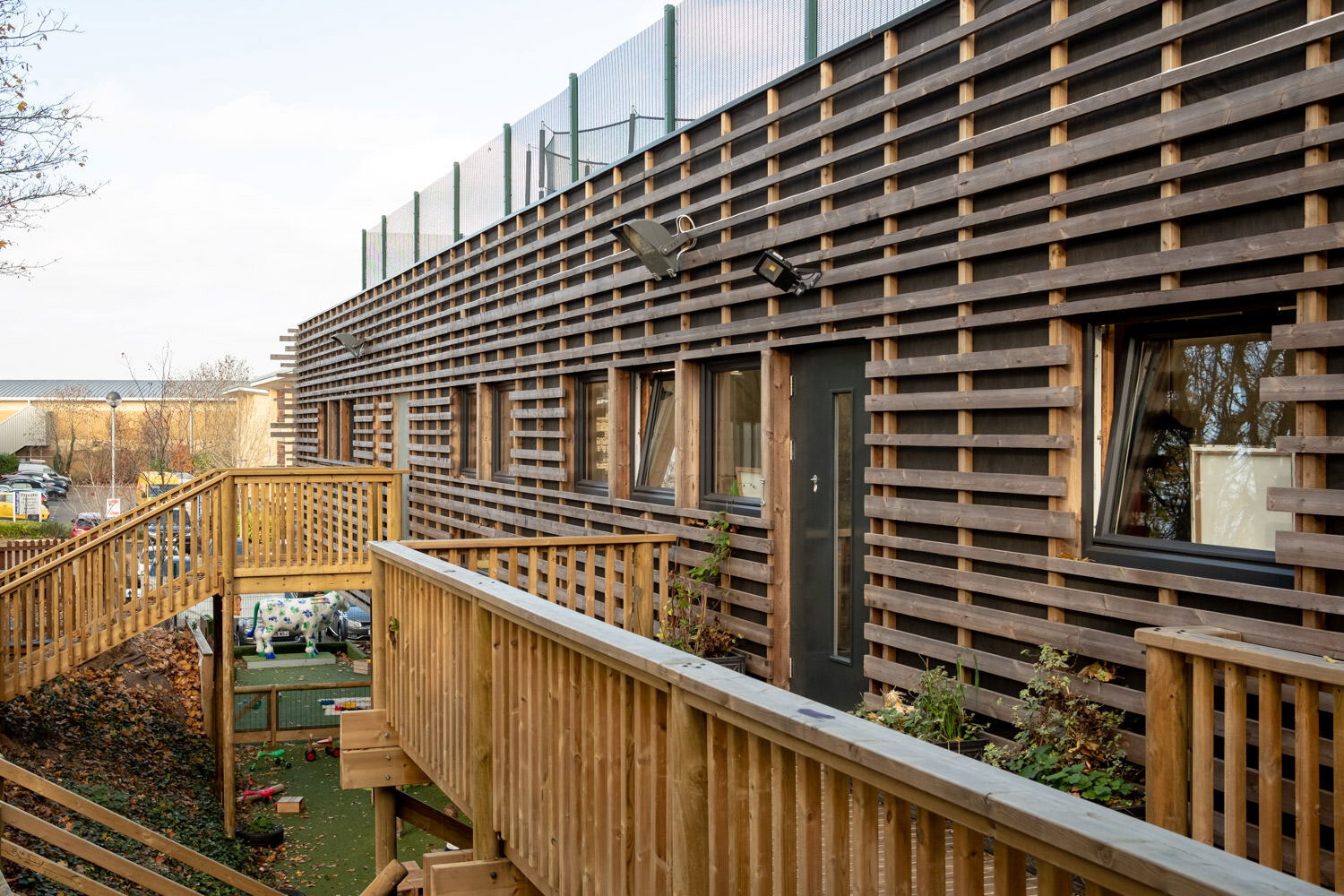
Timber panel finish.
KIDS Play
Project Type: Education
Location: Milton Keynes, London
Value: £1.5m
Client: Kids Play Ltd
Architect: Ray Hole Architects
The new facility for Kids Play Ltd at Knowhill provides daycare facilities for children of pre-school age and after school care for children of primary school age.
The facility also provides new office accommodation so that Kids Play can relocate their head office facility into the new development. The building is a steel frame with a composite metal decking used for the upper floor slabs, whilst the ground floor is of beam and block construction. The external façade is an innovative timber rain-screen system. The inverted roof is waterproofed with an Iko hot melt waterproofing system and finished with astroturf to provide additional children’s play area.
Internally, the building is a mixture of exposed soffits, plasterboard and timber panel finish.

