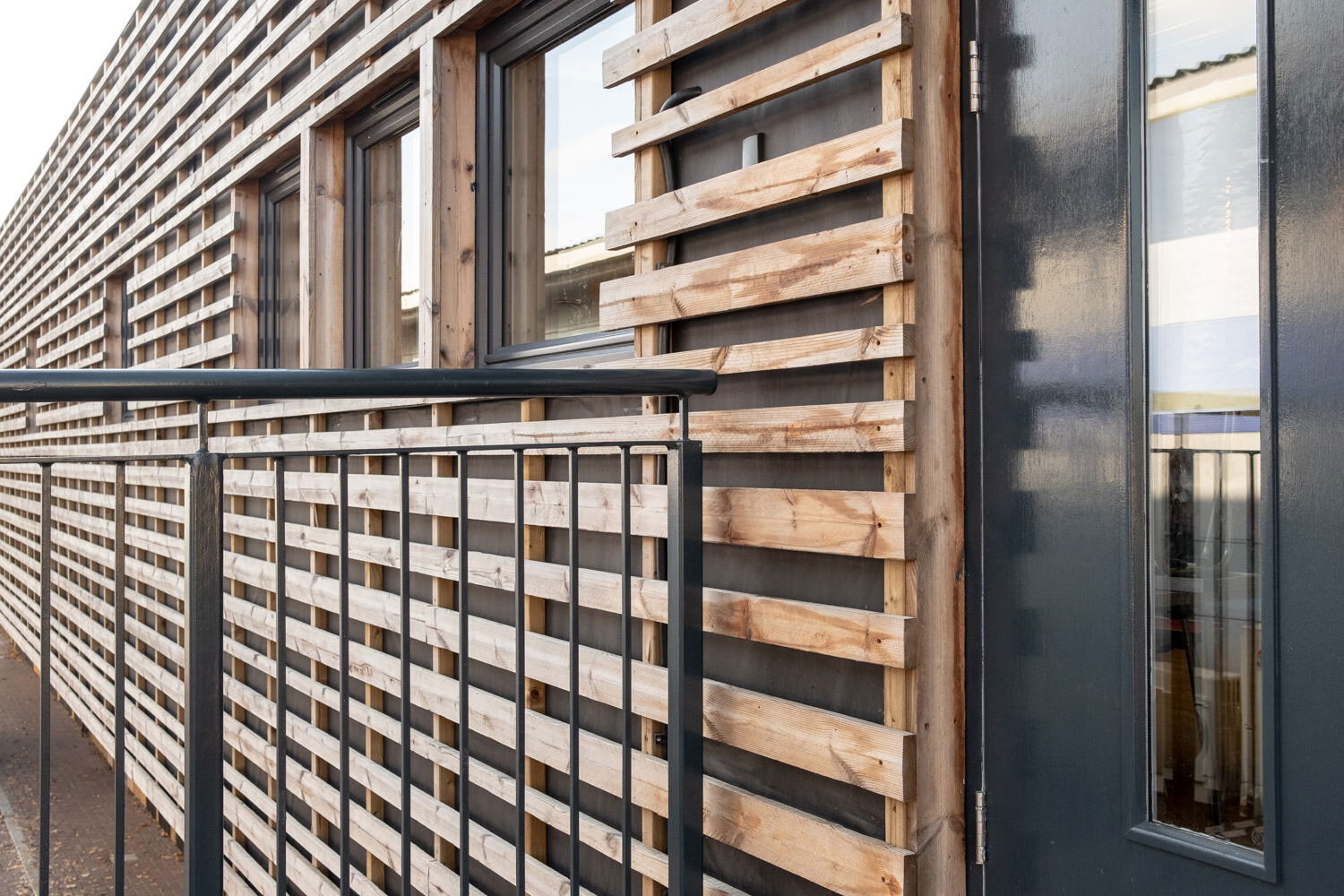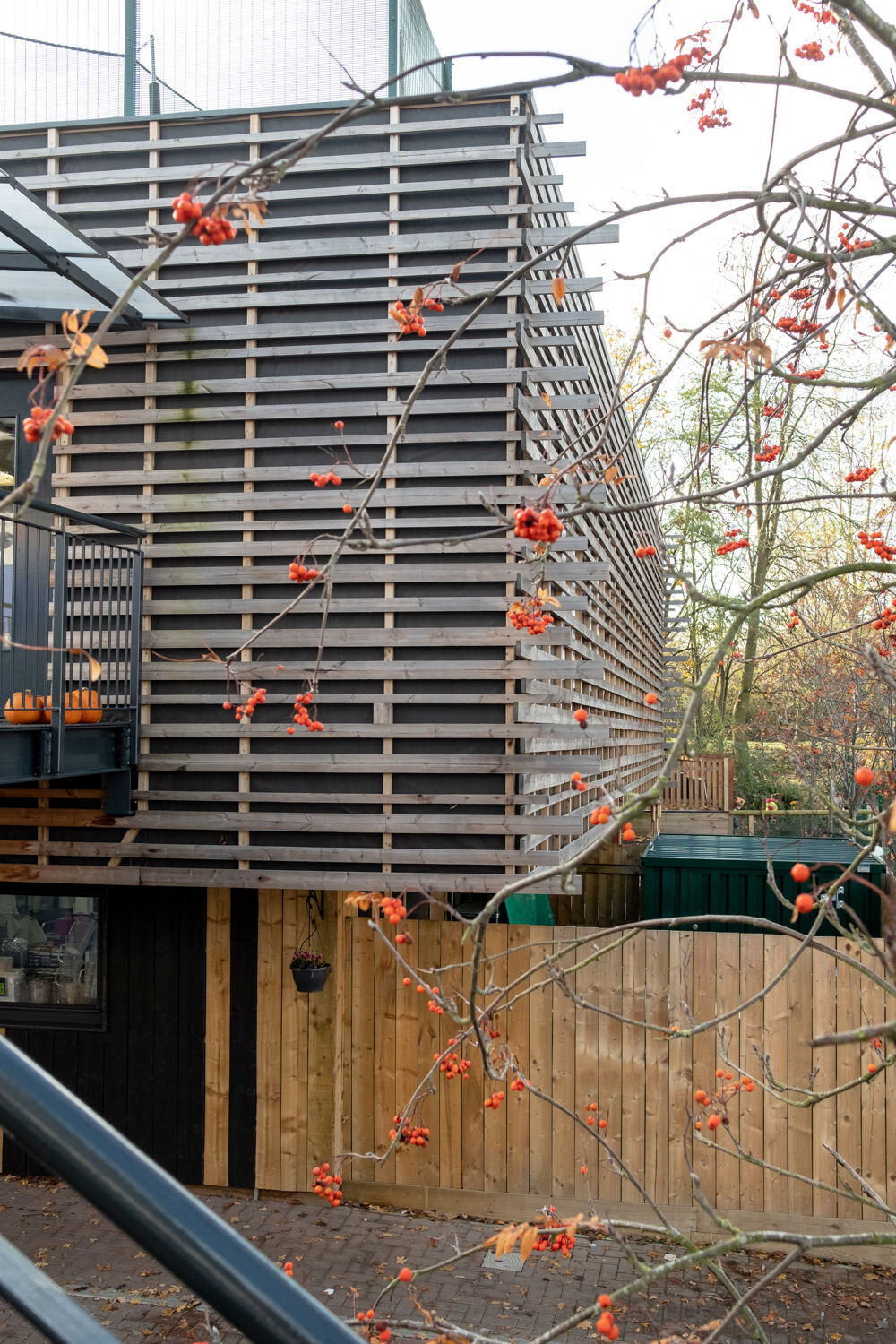Kids Play Milton Keynes

Project Type: Commercial
Location: Milton Keynes
Completion: 2017
Value: £1.5m
Client: Kids Play Ltd
Architect: Ray Hole Architects
DESCRIPTION
The new facility for Kids Play Ltd at Knowlhill provides daycare facilities for children of pre-school age and after school care for children of primary school age. The facility also offers new office accommodation so that Kids Play can relocate their head office facility into the new development.
In addition, one section of the development is a shell and core finish which will later be utilised as a ladies gymnasium.
The building is a steel frame with a composite metal decking used for the upper floor slabs, whilst the ground floor is of beam and block construction. The external façade is an innovative timber rain-screen system. The inverted roof is waterproofed with an Iko hot melt waterproofing system and finished with astroturf to provide an additional children’s play area.
Internally, the building is a mixture of exposed soffits, plasterboard and timber panel finish.

