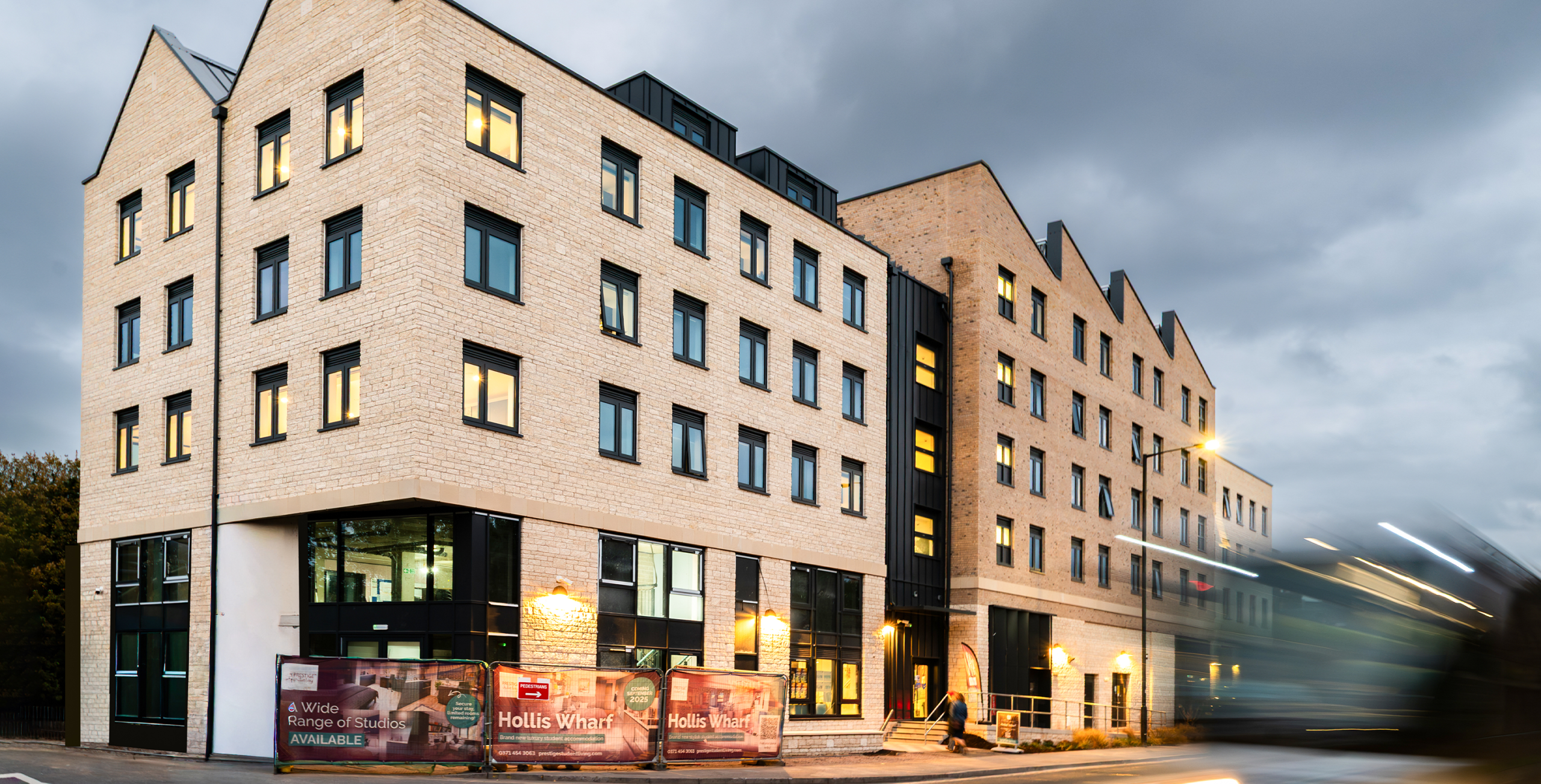Hollis Wharf

Our South West team are delivering the £13 million mixed-use development in Bath, transforming the former Jubilee Centre into Hollis Wharf, a 45,000 sq ft purpose-built student accommodation and commercial space across five stories. Designed by AWW Architects for Alumno Group, the project encompasses across five stories.
The development includes 120 student apartments, with a mix of cluster flats and studios, and features such as a laundry room, accessible flats, various communal spaces, and a roof terrace with views over the River Avon. A bespoke commercial unit will be created for the charity Mercy in Action, which has been active in Bath for over 20 years.
Located within a World Heritage Site and adjacent to two Grade II listed buildings, the project aims to minimise environmental impact and respect the area’s heritage. Sustainable features include photovoltaic panels, electric heating, a living wall, green roofs, and bird and bat boxes.
Project Type: New Build
Sector: Student Accommodation
Location: Bath
Value: £13million
Completion: Summer 2025
Client: Alumno
PMQS: Anstey Horne
Architect: AWW
Structural Engineer: IESIS
Services Consultants: Silcock Dawson
