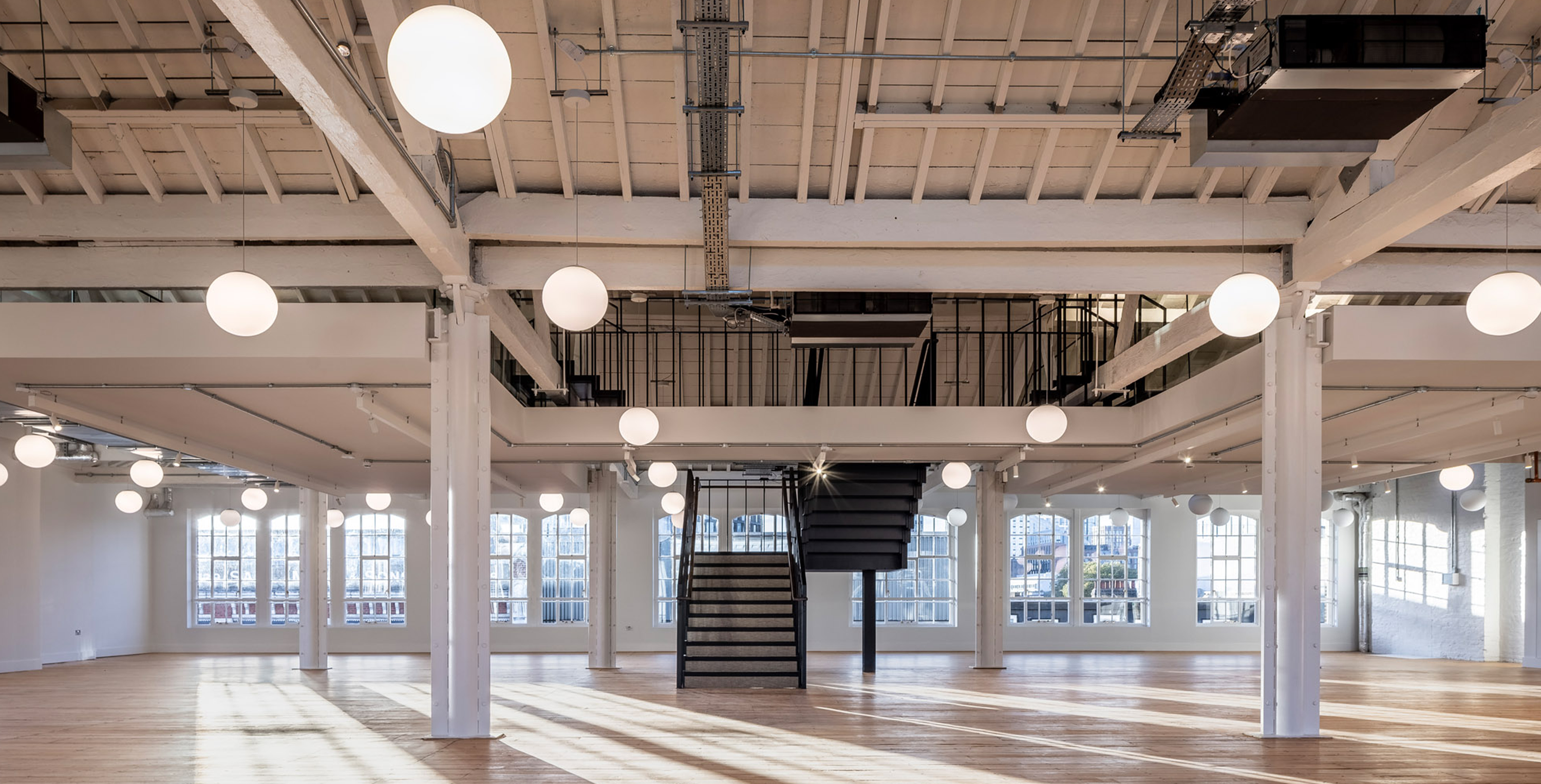The Harrison (Curtain House)

Originally built between 1881 and 1887, the six-storey, 54,000 sq ft building previously housed furniture and clothing manufacturing and underwent extensive refurbishment and structural alterations to convert the existing office into Cat A and B workspace.
The works included the implementation of new structural walkways, rooftop terraces, and an elevated main entrance and reception area. The project team completed careful external masonry and window restoration, refurbished the existing timber floors, and repaired internal brickwork and steel columns.
Funded by Aviva’s Climate Transition Fund, the project transformed the building’s office facilities to meet the needs of modern tenants while preserving its rich historical context.
In partnership with Aviva Investors and The Land Collective’s Black Girls in Property Programme, the project hosted 20 girls for a site visit and expert talks to bridge the gap between ethnically diverse youth and the built environment industry.
Project Type: Refurbishment
Sector: Commercial
Location: Shoreditch, London
Completion: Winter 2025
Client: Aviva
Project Manager: Leslie Clarke
Quantity Surveyor: WT Partnership
Architect: Anomaly
Structural Engineers: TWS Simpson
Services Engineer: GDM
Sustainability Credentials:
BREEAM Excellent \ WELL Platinum \ NABERS 5* \ WiredScore Platinum
