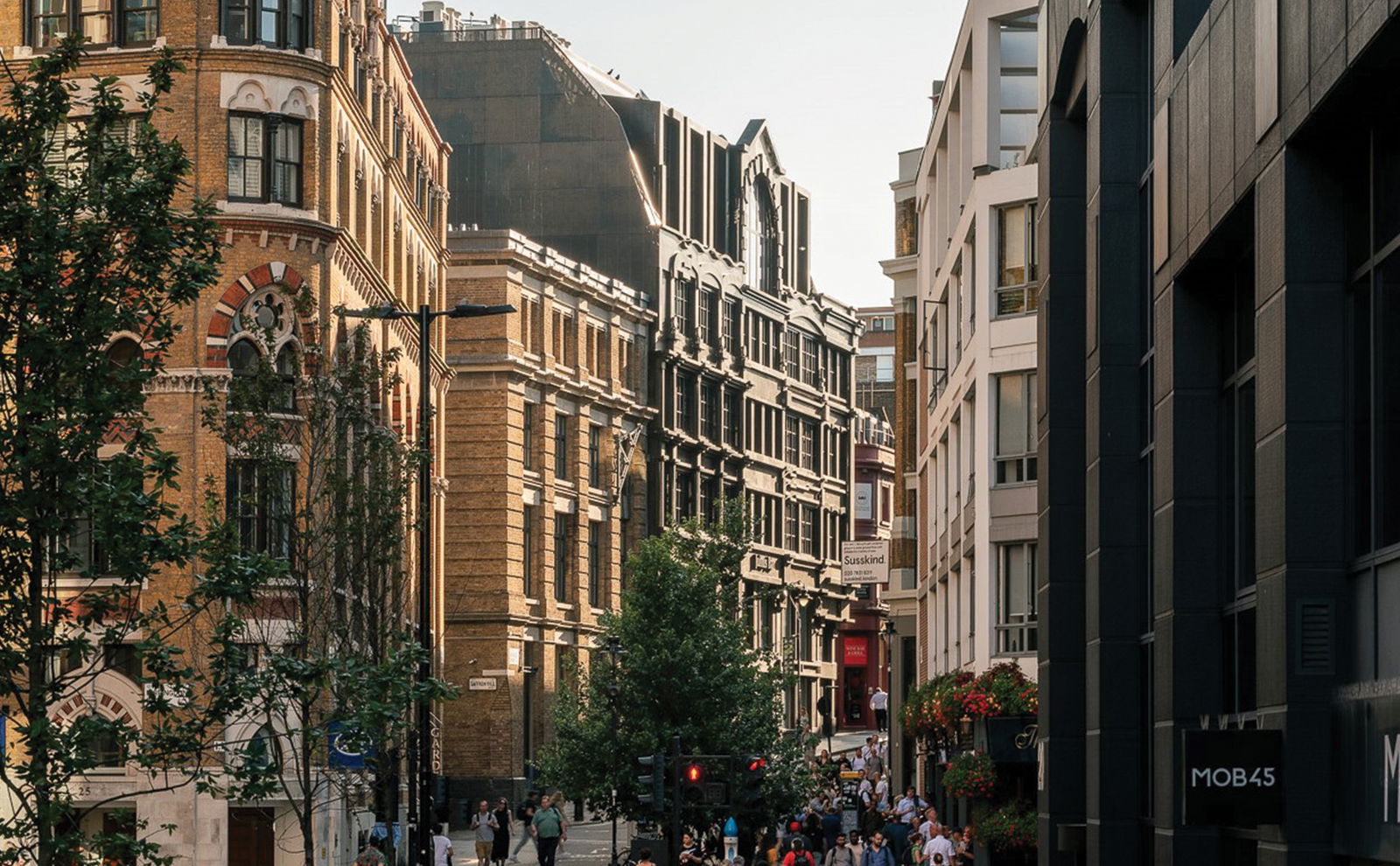Greville Street / 8 Bleeding Heart Yard

Designed by award-winning architect Groupwork + Amin Taha and backed by Seaforth Land, the RED Construction London team carried out a distinctive refurbishment project, encompassing a comprehensive restoration of an office building. RED’s work most notably saw the implementation of a historically inspired mesh façade and new windows authentic to the period, complementing the surrounding Hatton Garden Conservation Area. The refurbishment was executed in a sustainability-friendly manner, retaining most of the existing structure and employing cutting-edge use of Cross Laminated Timber (CLT) to create two new floors on top. An existing lightwell was also repurposed to provide cycle facilities for the building’s occupants.
The total refurbishment spanned the building’s 35,566 sq ft of floorspace, with the basement, ground and first floor levels fronting both Greville Street and Bleeding Heart Yard, renovated and adapted for retail and restaurant use. In keeping with the historical character of nearby Hatton Garden as a centre of fine jewellery, the building also incorporated a dedicated 1,486 sq ft affordable workspace for the craft.
Project Type: Restoration of an existing office building
Sector: Commercial
Location: Farringdon, London
Completion: Winter 2022
Value: £11.4m
Size: 35,566 sq. ft
Client: Seaforth Land
Architect: Groupwork + Amin Taha
PQS: Quantem
Project Manager: Avison Young
Structural Engineers: Atelier One
MEP Engineers: Webb Yates
Key Features: Implementation of a mesh façade, authentic windows, cutting-edge use of CLT.
