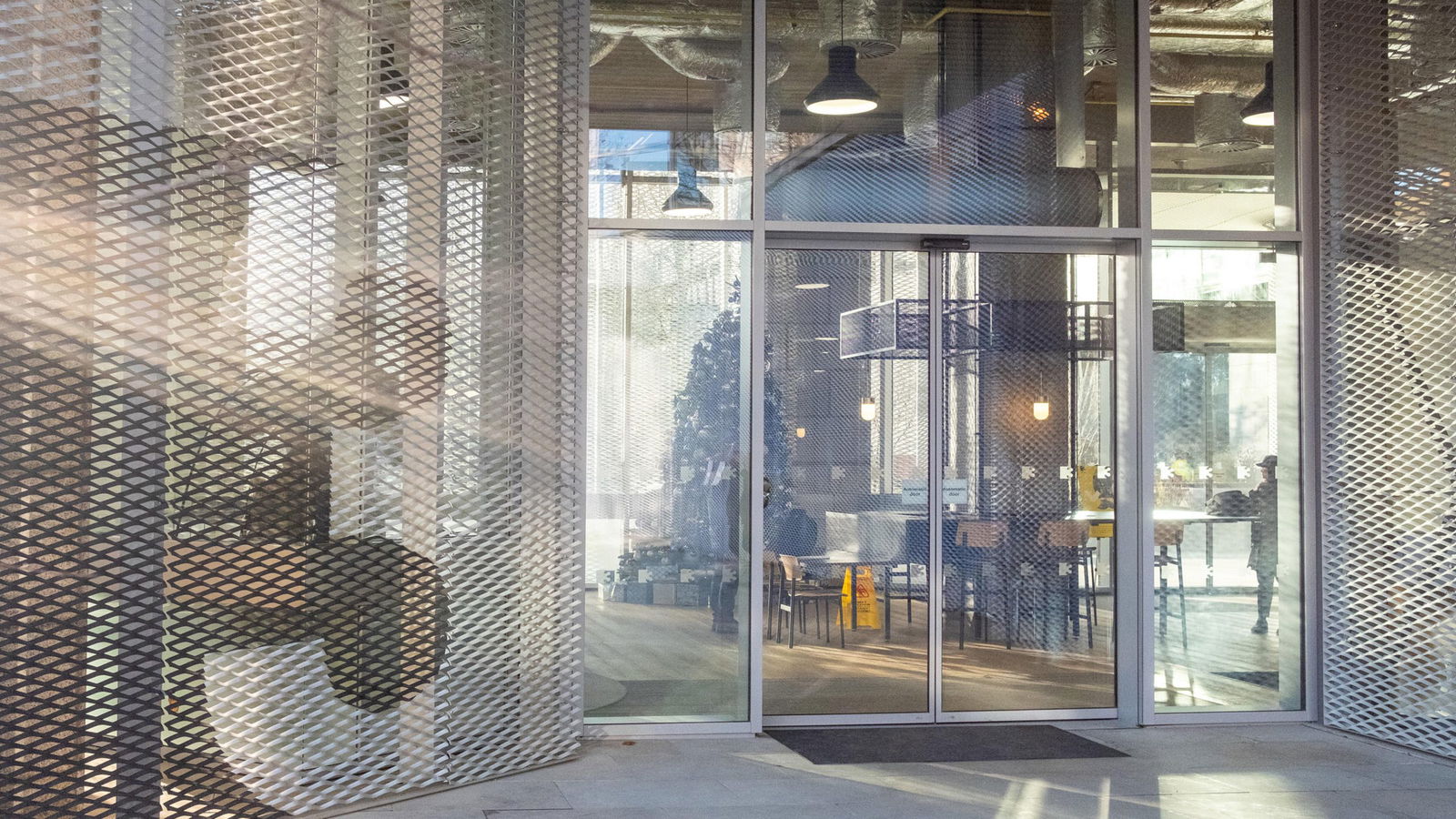3 Shortlands

RED Construction’s extensive refurbishment works at 3 Shortlands brought to life a prestigious and appealing office address, which has set the benchmark for co-working spaces and professional environments in the surrounding Hammersmith area, and across the capital.
Working closely alongside leading London-based property investment and development group Romulus, and award-winning architect Fletcher Priest, RED carried out works to reformat and repurpose the basement and ground floor of the ten-storey 1970s office block, enlivening a bright, modern and diverse space.
Utilising the structure’s industrial character and abundance of natural light, RED delivered a refreshed layout of the ground floor which includes a new six-metre-high reception and break out zone, a café area, small mezzanine, and bleacher-style seating to naturally facilitate occupants’ presentations and activities.
All entries to the building were renovated for a streamlined and impressive sense of arrival, and access doors were installed to allow easy flow of movement to the new barista café.
Part of the building’s basement, previously used for car parking, was converted by RED to contemporary cycle storage, with contemporary shower facilities and adjoining changing rooms. Comprehensive external works were also executed as part of the project, most notably the recladding of the building’s exterior utilising unique German-made expanded metal.
Accompanying the challenging logistical phases of the building works, RED also delivered refreshed landscape throughout the site and its surrounds to enhance the appearance and atmosphere of the working environment.
Completed in January 2020, 3 Shortlands is currently let to tenants across a wide range of industries, and brings a unique dimension to the working environment with specially commissioned and original works of art. The project exhibited RED’s aptitude with complex redevelopments and is also a pioneering example of how to resolve deficiencies of older buildings, while successfully animating and reinvigorating existing spaces.
Project Type: Commercial
Location: Hammersmith, London
Completion: Winter 2020
Value: £3m
Size: 155,000 sq. ft
Client: Romulus
Architect: Fletcher Priest
PM: Romulus
PQS: Quantem
Key features:
Expanded metal cladding, made in Germany
Raised and suspended four metres high
